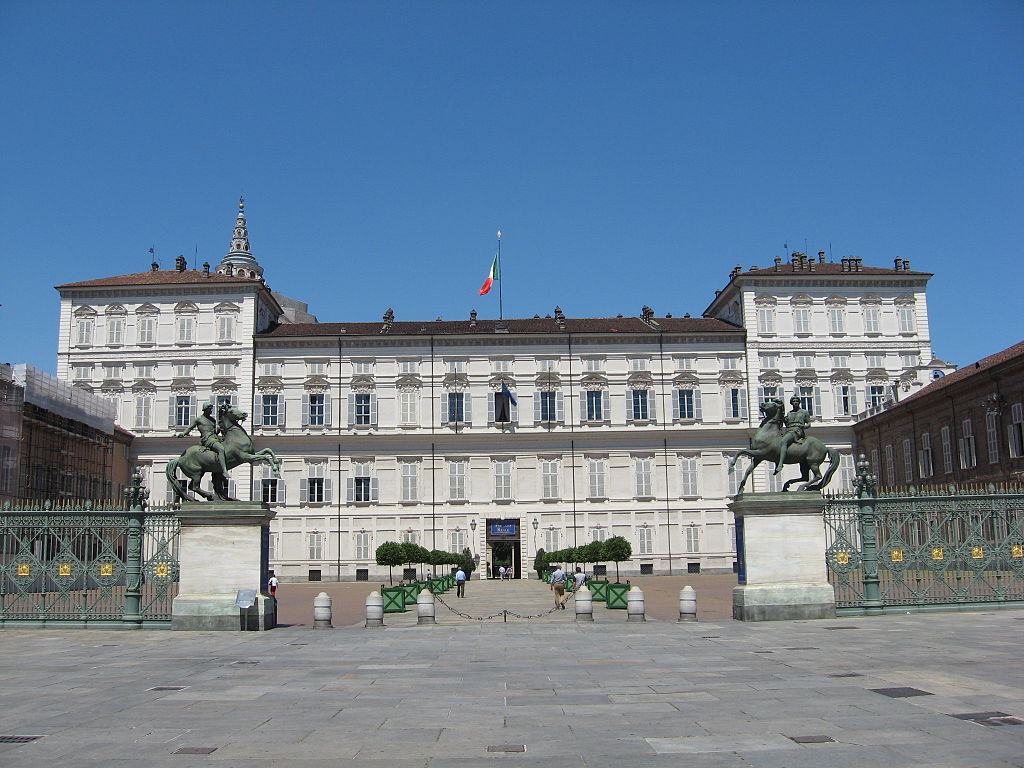
Official residence of the Savoia family until 1865, it was transformed by Ascanio Vitozzi (1584) for Carlo Emanuele I and later it was expanded and renovated with an uninterrupted series of actions made by the most important architects and artists working in Turin in the eighteenth and nineteenth centuries.
The atrium leads to the first floor through the staircase, here there are the entertainment rooms richly decorated with carved ceilings, stucco, gildings and frescoes.
The most fascinating rooms are the Salone degli Svizzeri, modernized by Pelagio Palagi (1835-40), the Sala del Trono, the Sala del Caffè, the Alcova of Carlo Emanuele II, the nineteenth-century Sala da Ballo, one of the most magnificent room of the building and finally the sumptuous Scala delle Forbici by Filippo Juvarra (1720).
The staircase leads to the second floor and to the wedding flats of the Prince of Piedmont and the Dukes of Aosta: 30 rooms, evacuated and sealed in 1946, when the monarchy fallen, and reopened to the public in 2007.
In the basement of the palace you can see the spectacular kitchen and the huge wine vaults, called cantinoni.
From the courtyard with its arcades you can go to the garden which is enclosed by the seventeenth-century fortifications. Despite the modifications, the structure of the garden preserves the traces of the project of André Le Notre (1697-1698), the brilliant landscape gardener of Louis XIV, that planned its water basins and its sunburst walkways .
Leave a Reply